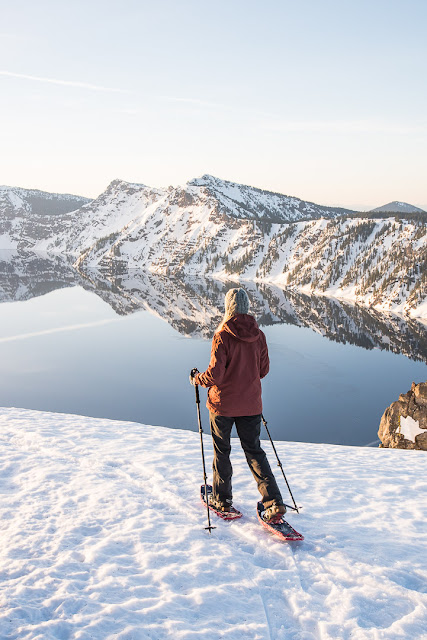The roof is up, and besides the paint and some exterior light fixtures, the outside of our house pretty much finished! The dark bronze metal roof has a sleek look to it that has a sheen finish in bright light, and a charcoal look in more subdued light. This roof will be great on snowy Central Oregon days, as snow will slide off of the slick surface quite easily.
 |
| From this angle, the roof has more of a charcoal look to it |
 |
| Our utility closet door is installed with the bevelled Cedar matching the siding on the ends |
 |
| The light reflecting on the roof here makes the roof color look much lighter |
As we walked through our glass front door, the changes in
the interior were not obvious, but were very significant. Just about all the electrical wiring, light
fixture installation, and plumbing is complete.
The mini-split HVAC unit is also installed, easing my fears of the
scorching summer day in Bend.
 |
| The heating and AC unit is installed just above our largest window |
The most productive aspect of this visit was meeting with
the cabinet builder and finalizing our kitchen layout. This was a huge relief, and the expertise of
the cabinet builder was evident, as he recognized a few issues we had not
foreseen and presented some really creative solutions. He even came up with an idea to open up an
additional 16” of countertop space without compromising our cabinet storage,
which will be great when using our coffee maker or crockpot.
 |
The plumbing pipes are installed through the kitchen
here. The outlets and wiring is also visible. |
 |
| Our 42" shower pan is installed, and it feels really roomy! |
What’s Next?
We cannot wait for the insulation to fill the walls, which
will then get covered with the interior siding.
Seeing the interior of our home with actual walls instead of exposed
plywood boards and studs will definitely feel like the next step towards making
our home a reality.










Comments
Post a Comment